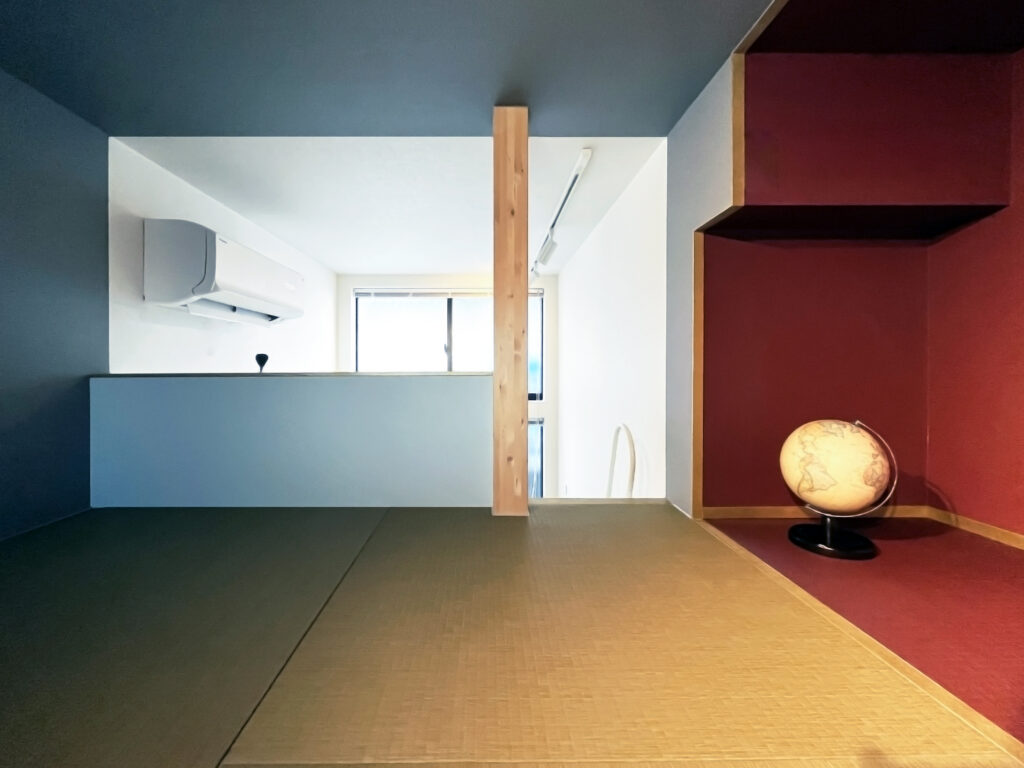


















↑打ち合わせ時のパース
-都心の長屋のポテンシャルを引き出し、和を体感できる海外観光者向け民泊へー
都心の長屋のコンパクトな一室における、狭いというネガティブなイメージをポテンシャルとして捉え、和を体感できる海外観光者向け民泊に改修しました。
敷地は新宿駅徒歩圏内、現代の都心によく見られる長屋と同じく、コンパクトがゆえにロフト付きの物件の一室です。間口は約1.8m、奥行きは約4.8mで一階は約6畳、ロフトは約3畳です。しかし、これは“コンパクトだが都心に近い”、“短期滞在にはむしろ丁度いい”、というように、都心の長屋の一室には海外観光者向け民泊としての高いポテンシャルがあると考えました。
そこで、ロフト下部の天井の低い空間、吹き抜け、ロフトの3つの空間を、日本の小鉢料理のように各々の基調を際立たせながらも一品として“和える”ことで、コンパクトゆえに可能な視覚的にも心象的にも広がりのある日本の空間体験を目指しました。
エントランスである天井の低い空間は、壁を淡い緑色を基調としながら、1面の壁のみロフトと同様のグレーにて仕上げています。落ち着いた色味の細長い路地空間を抜けていきます。
ロフトとつながる吹き抜け空間は白を基調とし、低天井の路地空間を抜けるとより一層開放的な広さを体感できます。
ロフトは都心の長屋の特徴ですが、天井の低さはにじり口に入るようであり、小さく開いた窓から入る仄かな光はあたかも茶室のようです。この共通性を活かし、既存の木柱をベースに、畳、グレーの壁、金色の見切り材に縁取られた燕脂色の床の間を配して、ロフトに潜在していた和室の基調を引き出し、都心ながら和を体験できるスペースとしています。
3つの空間はそれぞれ基調が異なり、互いを際立たせ合いますが、床材が実は揃っていたり、家具が跨いでいたり、見切り材が金色で揃っていたりします。このふと感じ取れるような一匙の共通性により、“和え”られ、結びつきと広がりのある1つの部屋となります。
“現代の都心の長屋“、そのコンパクトさだからこその”和えられた“一室、副産物であったロフトだからこその和を体感できるスペース、グローバル化がより進んでいくなかでの“都心の民泊のひとつの形式”になればと思います。
The negative image of a small, compact room in a city-centre tenement building is seen as potential and converted into a private accommodation for overseas tourists, where they can experience “harmony”.
The site is within walking distance of Shinjuku Station and, like many tenement buildings in the city centre today, is a compact room with a loft. With a frontage of approximately 1.8m and a depth of 4.8m, the ground floor is approximately 9m2 and the loft is approximately 4m2 . However, if this is viewed positively, the room in a tenement house in the city centre has high potential as a private accommodation for overseas tourists, as it is “compact but close to the city centre” and “rather suitable for a short stay”. We thought that a room in a tenement house in the city centre had high potential as a private accommodation for overseas tourists.
Therefore, we aimed to create a visually and emotionally expansive Japanese spatial experience, which is possible due to its compact size, by “harmonising” the three spaces – the low-ceilinged space below the loft, the atrium and the loft – as a single dish while highlighting their individual tones, just like a small bowl of Japanese cuisine. The aim was to create a visually and emotionally expansive Japanese spatial experience that is possible due to its compact size.
In the low-ceilinged space at the entrance, the walls are based on a pale green colour, while one wall is finished in the same grey as the loft. The entrance is through a long, narrow alleyway space with a subdued colour scheme.
The atrium space connected to the loft is based on a white colour tone and gives a more open and spacious feeling as you pass through the low-ceilinged alley space.
The loft is a characteristic of urban tenements, but the low ceilings are like entering a doorway, and the faint light coming in through the small open windows is like that of a Japanese tea room. The lofts are designed to make use of this similarity, with the existing wooden pillars as a base, tatami mats, grey walls and a tokonoma (alcove) in the colour of tsubame, framed by golden trim, bringing out the underlying tone of the Japanese-style room in the lofts and creating a space in the city centre where people can experience ‘Japanese style’ (harmony).
The three spaces have different tones and accentuate each other, but the flooring material is actually the same, the furniture straddles each other, and the facades are all gold. This spoonful of commonality is what “harmonises” the three spaces and makes them one room with a sense of connection and expanse.
The compactness of the “modern urban tenement” makes it a “harmonised” room, a space where you can experience the ” Japanese-style ” of the loft that is a by-product of the building. We hope that this will become “a form of accommodation in the city centre” as globalisation progresses further.
クライアント: 夫婦
場所: 渋谷区
完成時期: 2024.01
施工会社: Laban
撮影: 水谷綾子 Lenz Design
