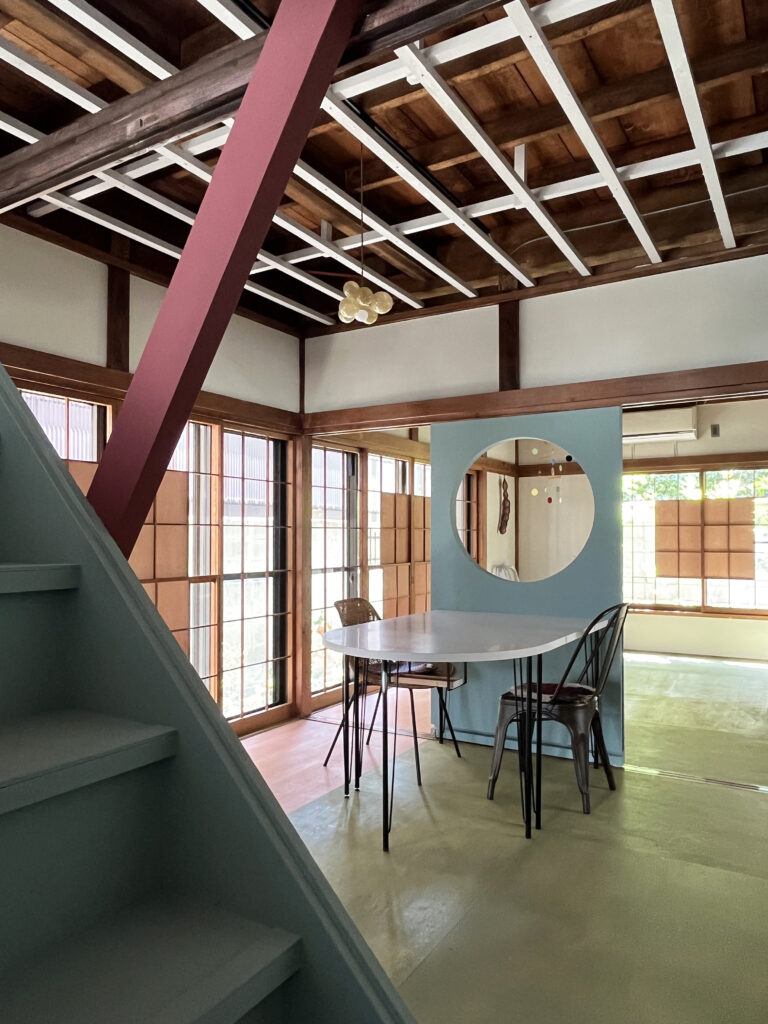
























ー「見立て」て生まれる、緩んだ関係性ー
築50年の木造2階建てのリノベーションです。既存の状態を見た時、融通の効かない「頑固」な印象で、それは真壁・畳・障子などの部分であるモノに起因していました。同時に、この「頑固な和室」という関係性をつくりたいがために、これらのモノが選択されていて、部分と関係が互いに「頑固な和室」であろうとしているように思えました。
今まで集め、選び、また造作してきた椅子やテーブルを置いて現代的に暮らしたい。しかし、工事予算が250万円であることを考えると、全てのしつらえを入れ替えるフルリノベーションという選択肢はありませんでした。そこで日本美学に見られる「見立て」の手法を用いて、和室の要素と共存し、現代的に住むことのできる「緩んだ和室」を目指しました。「見立て」とは、竹筒を花器に転用する、などに見られるような、あるものを別のものになぞらえることをいいます。
例えば部分である畳は、三六版の形状で/井草という素材で/若草色です。対してモダンな和室と呼ばれている部屋の畳は、井草ですが/正方形形状だったり/ブラックだったりします。畳に限らず、部分の形状・素材・色という3要素に着目して「見立て」ることで、和室と現代の要素が複合された緩んだ部分が生まれ、それらで空間を構成することで、「緩んだ和室」という関係性が生まれると考えました。この住宅のモノ達においては、格子の天井、和紙のない障子、ピンクの縁側などというように、3要素の中に少なくとも1つは和室の要素を別のものに置換することで「見立て」て、それ以外はそのまま活用しています。
また、“襖を開くと見通しが良い”、すなわち“室の間にモノがあるが見通せる”、という和室の空間分節の特徴を、“襖を借景窓の建具に“、”押入れの壁を筋交に“するなど、形状を読み替えることでより顕在化させました。そうすることで、複数の部分が同時に視野に入り、それぞれの部分による関係性自体も複合的になり、「緩んだ和室」がより顕著になると考えました。
「緩んだ和室」は「見立て」によって、和室というルーツをにわかに残しながらも、住人の可変的な暮らしを受け入れ、許容するおおらかな住処となります。
A loose relationship created by “MITATE”
This is a renovation of a 50 year old two-story wooden house. When seeing its original state, the parts such as the walls with exposed pillars, tatami, and paper sliding doors gave us the impression of an inflexible and stubborn state. At the same time we felt as though these parts were intensionally used to make this “stubborn Japanese style space”.
We had a desire to bring in the furniture that we either made or collected over the years and live in a modern style however it was impossible to do a full renovation within the tight budget of 2,500,000 yen. We decided to use the Japanese style “MITATE” technique to realize a modern living within the designs of the “Japanese style space”. “MITATE” is using one thing as another thing and fulfilling the needs such as using a bamboo tube as a vase.
For example tatami is usually sized 910mm x 1820mm/ made with igusa/ light green. However with a modern Japanese style tatami it is sometimes square sized or even dyed black. We looked at each parts and studied its shape/ material/ and color. We concluded that by using “MITATE” with these three factors, we will be able to create a flexible Japanese style space. In this house things like grid ceilings, sliding doors, and a pink veranda uses “MITATE” with at least one factor each.
There is a traditional Japanese style of space segmentation using paper sliding doors. We changed the shape of those segments and by doing so, multiple parts would come into view at the same time, creating complex relationships, making the flexible Japanese style space more prominent.
This new flexible Japanese style space uses “MITATE” to flexibly fit into new lifestyles and adapt, while keeping an essence of the traditional Japanese style room.
クライアント: 夫婦
場所: 某所
敷地面積: 152.85㎡
建築面積: 51.64㎡
延床面積: 78.08㎡
完成時期: 2023.01
構造規模: 木造 2階建て
施工会社: N.Style
撮影: 森田大貴 Lenz Design
